Saatchi Offices
编辑:设计角更新时间:2017-05-03客户的目标:
1、提供一个协作环境,促进沟通
2、提供一个反映创意机构的设计方案
Solution:
The designer assisted Saatchi & Saatchi with evaluations of densification strategy to consolidate their business units into one floor by utilizing an open floor plan, which allowed for a series of collaborative spaces. The overall goal was to achieve a new space that was edgy, modern, and fitting of their creative brand.
Existing office fronts were removed to contain costs, thereby creating open rooms on the perimeter. The walls provided ample opportunity for the creative staff to pin up work in process and display their creative efforts with the staff.
The interior open plan has a floating linear slot wood ceiling strategically placed to create hub areas where collaborative spaces have been created. Shared conference room and meeting areas were dispersed along the perimeter to provide spaces with acoustical privacy and balance the open floor plan. The main café space has been located on the west side of the floor at the perimeter windows for sweeping views of the Hudson River.
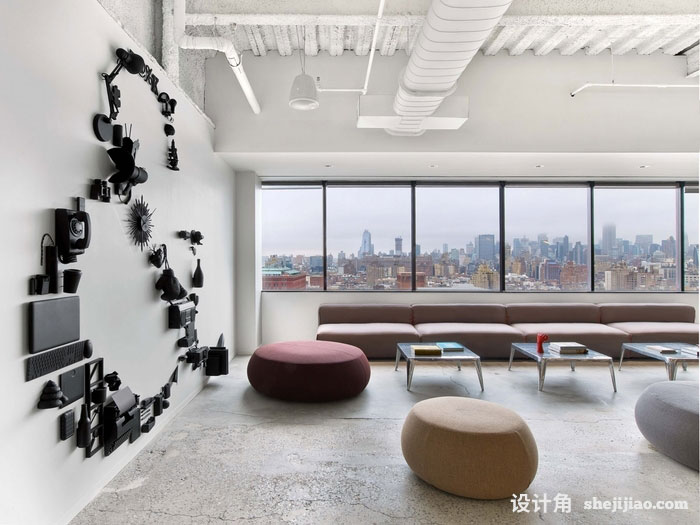
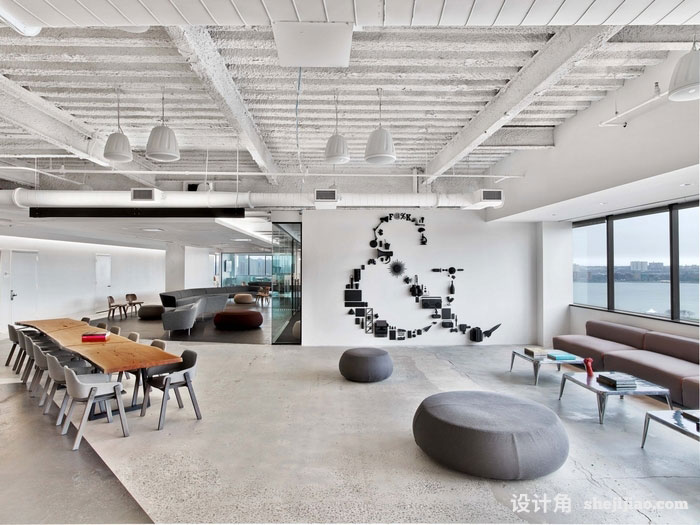
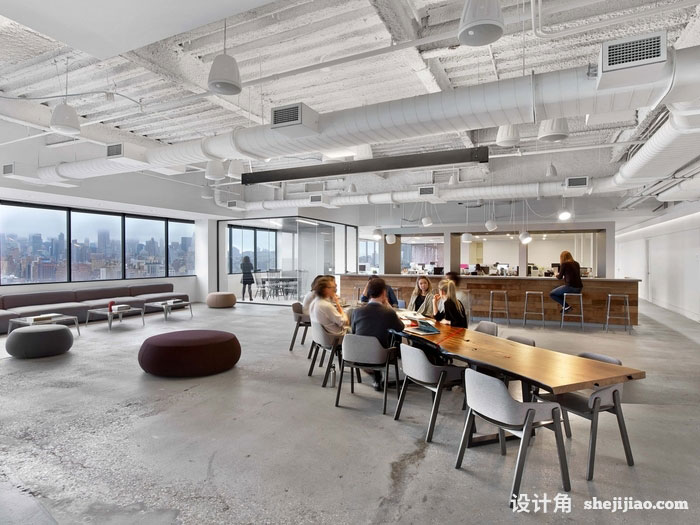
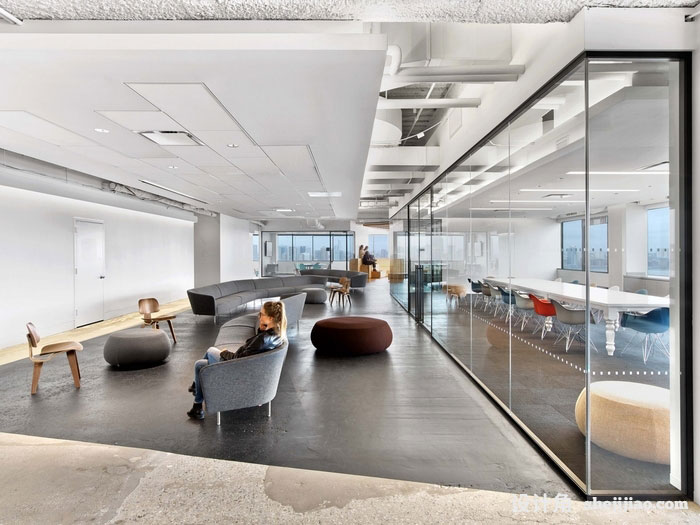
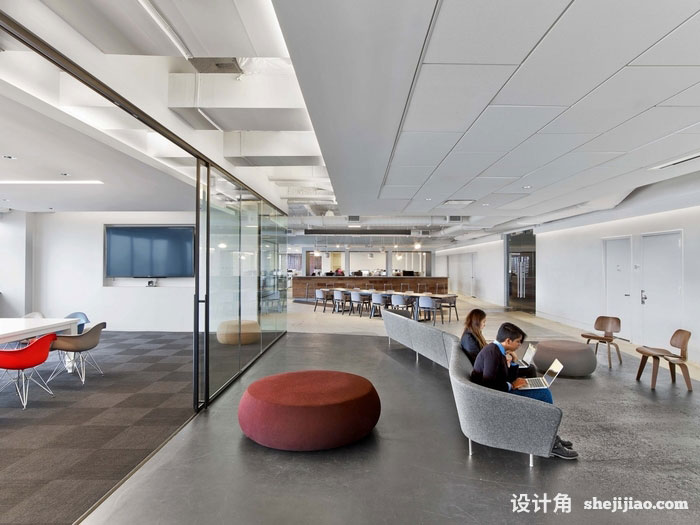
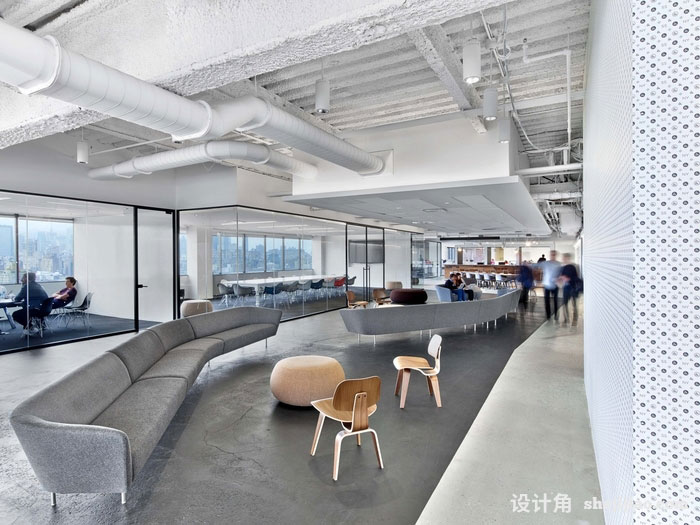
开放办公区的优点:
1、布局紧凑、密集,空间利用率高;
2、沟通更便捷;
3、屏风组合可随意添加,构成工作中良好的亲密性;
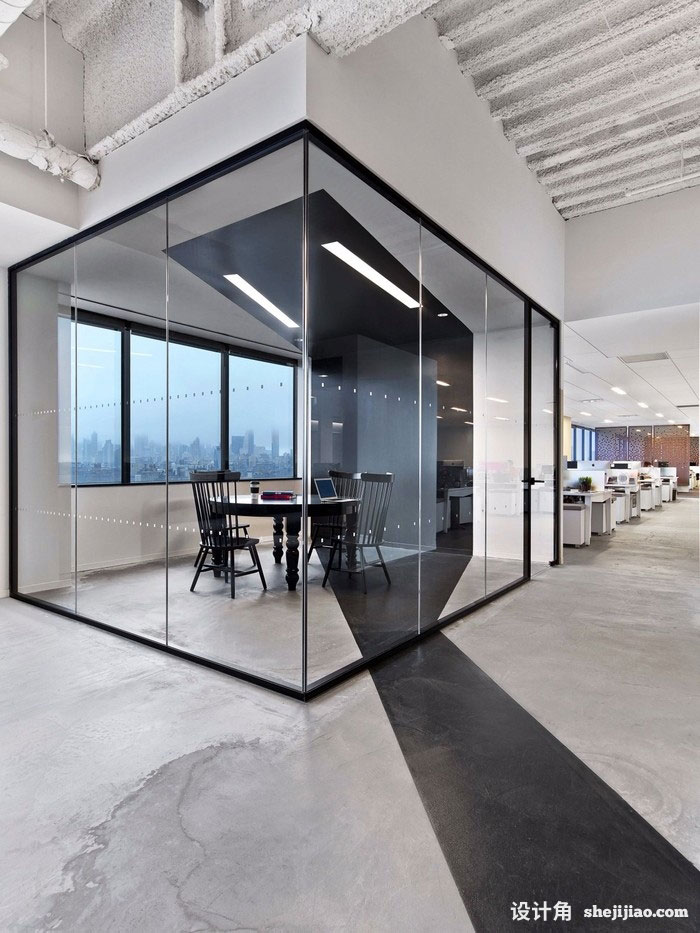
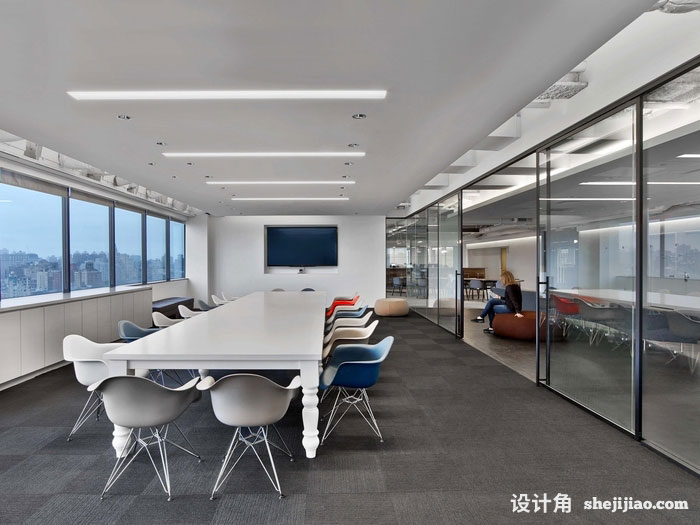
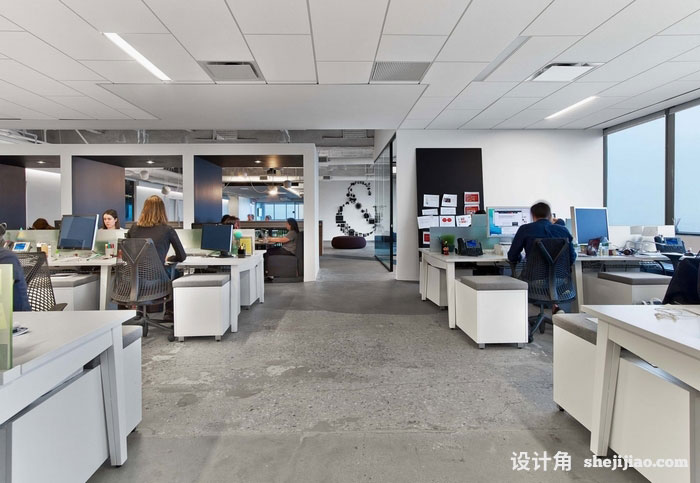
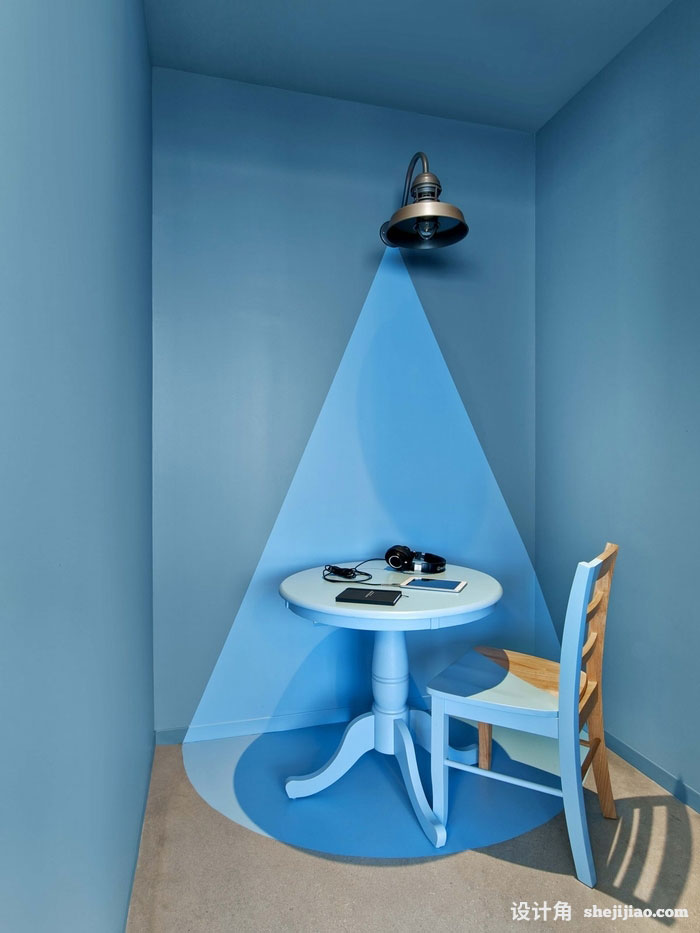
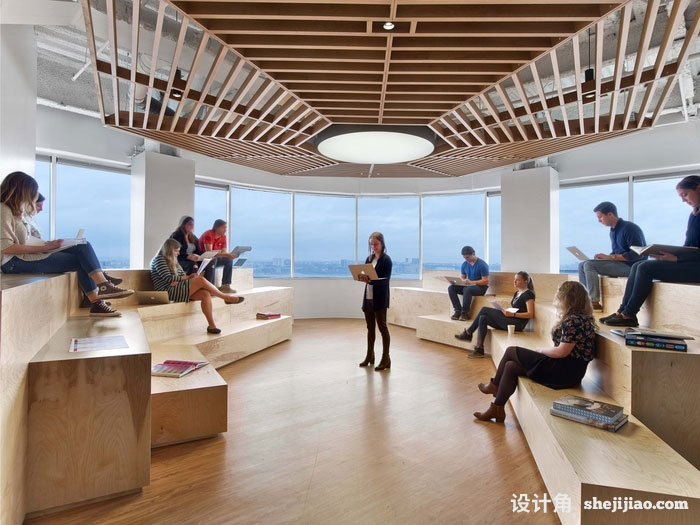
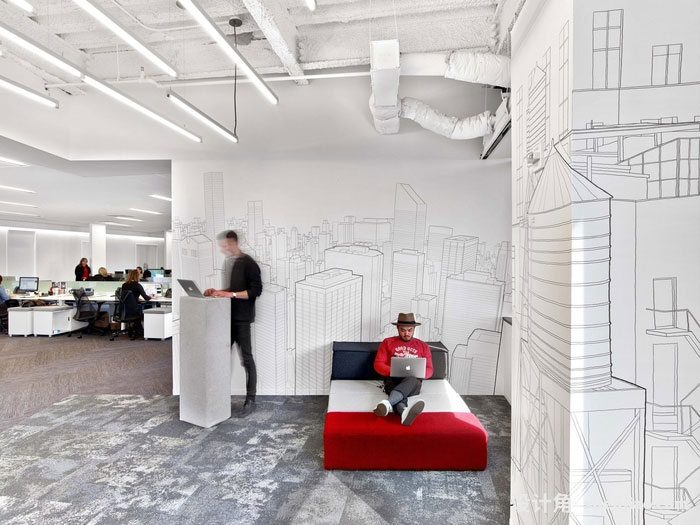
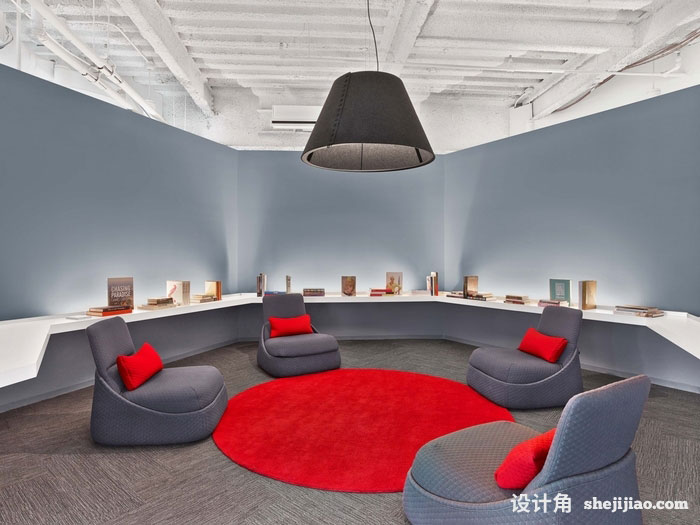
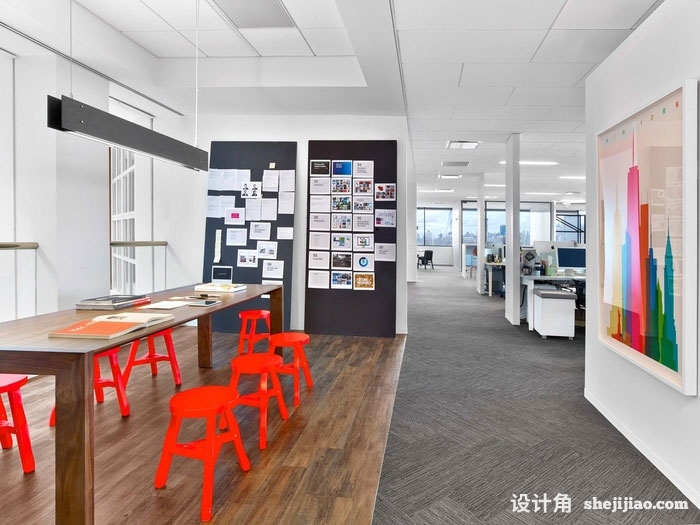
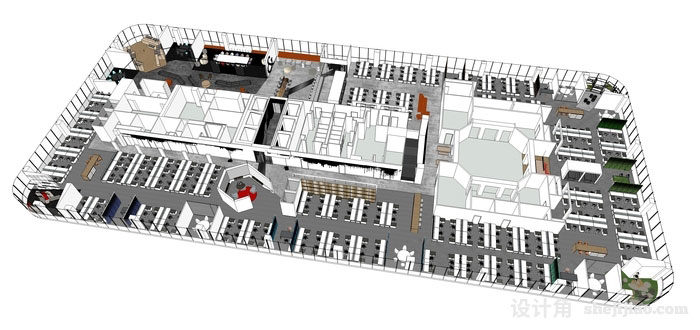
注:盛世长城国际广告隶属于全球第三大传播集团——阳狮集团,在世界排名前十位的国际广告公司中,盛世是最年轻的一员。自1970 年在伦敦创立以来,盛世长城国际广告从一家创业型广告代理公司发展至今,已成为一家全球规模的创新型传播公司。盛世长城全球总部位于纽约,目前已在全球91个国家设有161家分公司,员工逾7000名。1992年,盛世长城国际广告来到了中国,它也是最早进入中国的国际广告公司。